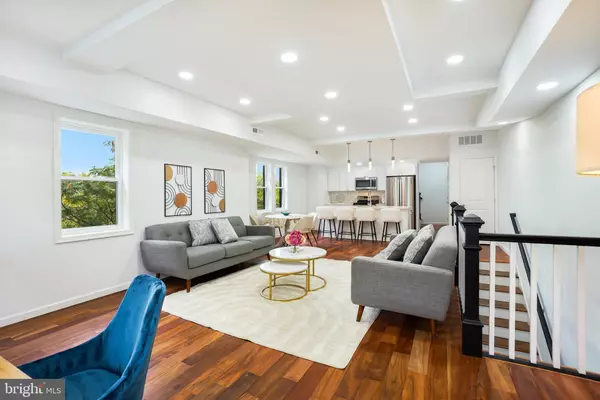
4 Beds
5 Baths
2,549 SqFt
4 Beds
5 Baths
2,549 SqFt
Open House
Sun Oct 05, 2:00pm - 4:00pm
Key Details
Property Type Townhouse
Sub Type End of Row/Townhouse
Listing Status Coming Soon
Purchase Type For Sale
Square Footage 2,549 sqft
Price per Sqft $578
Subdivision Petworth
MLS Listing ID DCDC2223896
Style Colonial,Contemporary
Bedrooms 4
Full Baths 4
Half Baths 1
HOA Y/N N
Abv Grd Liv Area 1,916
Year Built 1925
Available Date 2025-10-03
Annual Tax Amount $6,504
Tax Year 2024
Lot Size 1,611 Sqft
Acres 0.04
Property Sub-Type End of Row/Townhouse
Source BRIGHT
Property Description
The first residence features an expansive light-filled living room with rich Cherry wood floors and recessed lighting that flows seamlessly into the open gourmet kitchen. The impressive kitchen offers quartz counters, a GE stainless-steel appliance suite, gas range with griddle, pendant lighting, and a generous island breakfast bar. A laundry closet and a half bathroom complete this level.
Upstairs, the primary suite provides a spacious retreat with a walk-in closet, an additional deep closet, and a porcelain tile en-suite bath with double vanity and modern fixtures. A laundry area is also conveniently located on this level. A staircase leads to a synthetic rooftop deck with sweeping views—an ideal spot to relax and unwind.
Two bedrooms and two full bathrooms found on the lower level plus a bonus room off the garage with a laundry hook-up. The unit also enjoys direct access to the garage.
The second fully renovated unit is one bedroom including an open living area, a fabulous quartz kitchen with stainless-steel appliances with an island. Highlights include an exposed brick wall with a portal window that connects to a private deck with covered storage—perfect for bikes storage. Rent or Airbnb this space for additional income.
Renovations encompass all-new electrical, plumbing, HVAC, framing, windows, flooring, and roof. Outdoor amenities include the welcoming front porch, a rear deck, rooftop deck, and landscaped corner lot with fencing for privacy. Parking options abound with a garage, carport, and an additional pad.
Fantastic Petworth location just minutes from Sherman Circle—only 0.9 miles to the Green Line and steps to neighborhood shops, parks, and the vibrant energy that makes Petworth one of DC's most sought-after communities.
Location
State DC
County Washington
Zoning RESIDENTIAL
Rooms
Other Rooms Living Room, Primary Bedroom, Bedroom 2, Bedroom 3, Kitchen, Bedroom 1, Laundry, Primary Bathroom, Full Bath
Basement Fully Finished
Main Level Bedrooms 1
Interior
Interior Features 2nd Kitchen, Additional Stairway, Floor Plan - Open, Walk-in Closet(s), Wood Floors, Recessed Lighting, Skylight(s), Combination Kitchen/Dining, Kitchen - Eat-In, Kitchen - Island, Kitchen - Gourmet, Primary Bath(s), Upgraded Countertops
Hot Water Natural Gas
Heating Forced Air
Cooling Central A/C
Flooring Hardwood
Equipment Built-In Microwave, Dishwasher, Disposal, Oven/Range - Gas, Refrigerator, Stainless Steel Appliances
Fireplace N
Appliance Built-In Microwave, Dishwasher, Disposal, Oven/Range - Gas, Refrigerator, Stainless Steel Appliances
Heat Source Natural Gas
Laundry Hookup, Main Floor, Upper Floor
Exterior
Exterior Feature Porch(es), Deck(s)
Parking Features Additional Storage Area, Basement Garage, Garage - Side Entry, Inside Access
Garage Spaces 4.0
Water Access N
Accessibility None
Porch Porch(es), Deck(s)
Attached Garage 1
Total Parking Spaces 4
Garage Y
Building
Story 4
Foundation Other
Sewer Public Sewer
Water Public
Architectural Style Colonial, Contemporary
Level or Stories 4
Additional Building Above Grade, Below Grade
Structure Type Dry Wall
New Construction N
Schools
School District District Of Columbia Public Schools
Others
Senior Community No
Tax ID 3251//0212
Ownership Fee Simple
SqFt Source 2549
Special Listing Condition Standard
Virtual Tour https://www.realtourinc.com/tours/1033225?t=mris


"My job is to find and attract mastery-based agents to the office, protect the culture, and make sure everyone is happy! "
630 Freedom Business Center Dr, Suite 300, King of Prussia, PA, 17408, USA






